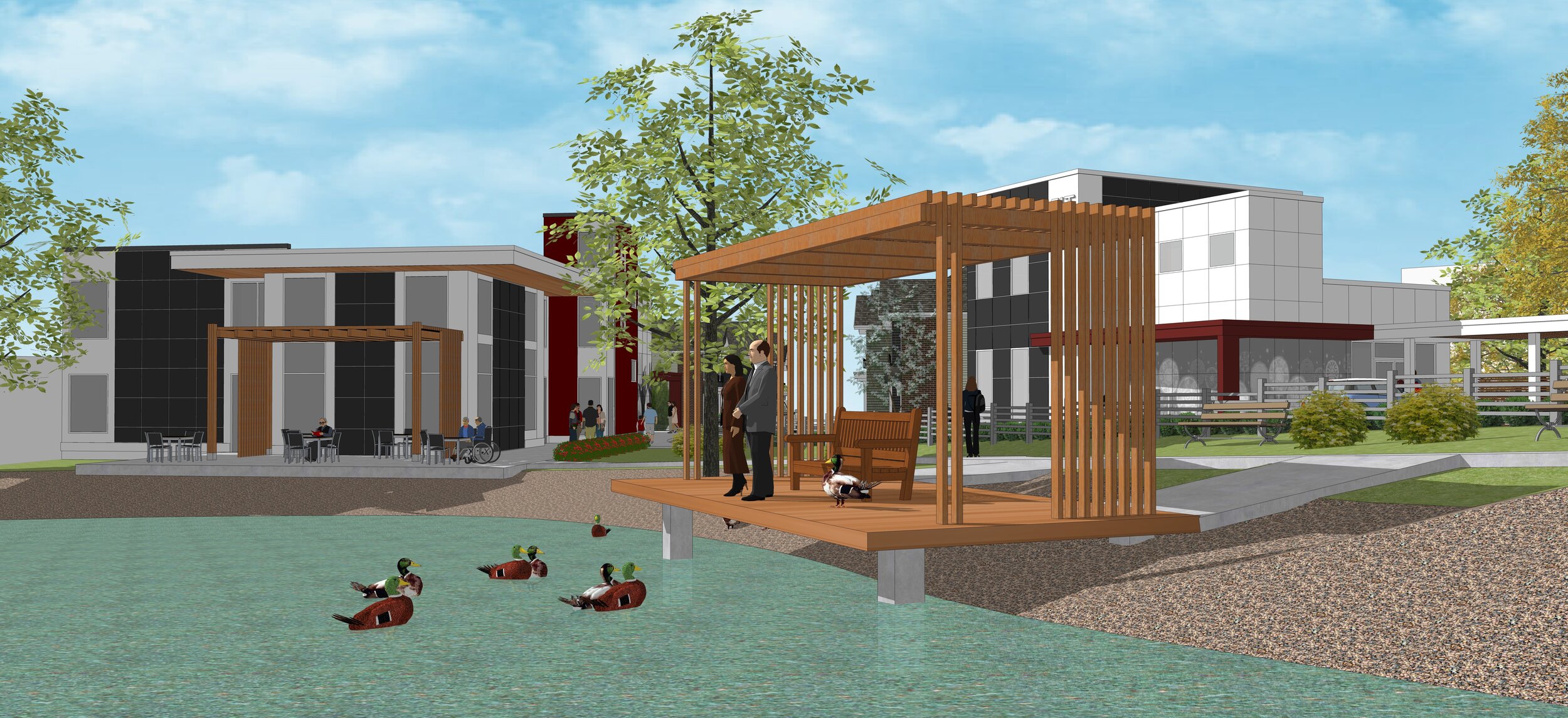
3D AMENITY MODELLING
SKETCHUP MODELLING.
SURREY, BC
Architect: JM Architecture Inc.
Role: Architectural Technician
The amenity buildings were designed as the center-piece to tie together a 16-acre mixed-density development near the eastern edge of Surrey. The buildings included a daycare, fitness building, and a community center that would serve the residences of the proposed townhouses and apartment buildings. The area included lots of green space and preserving an existing duck pond for everyone to enjoy.


